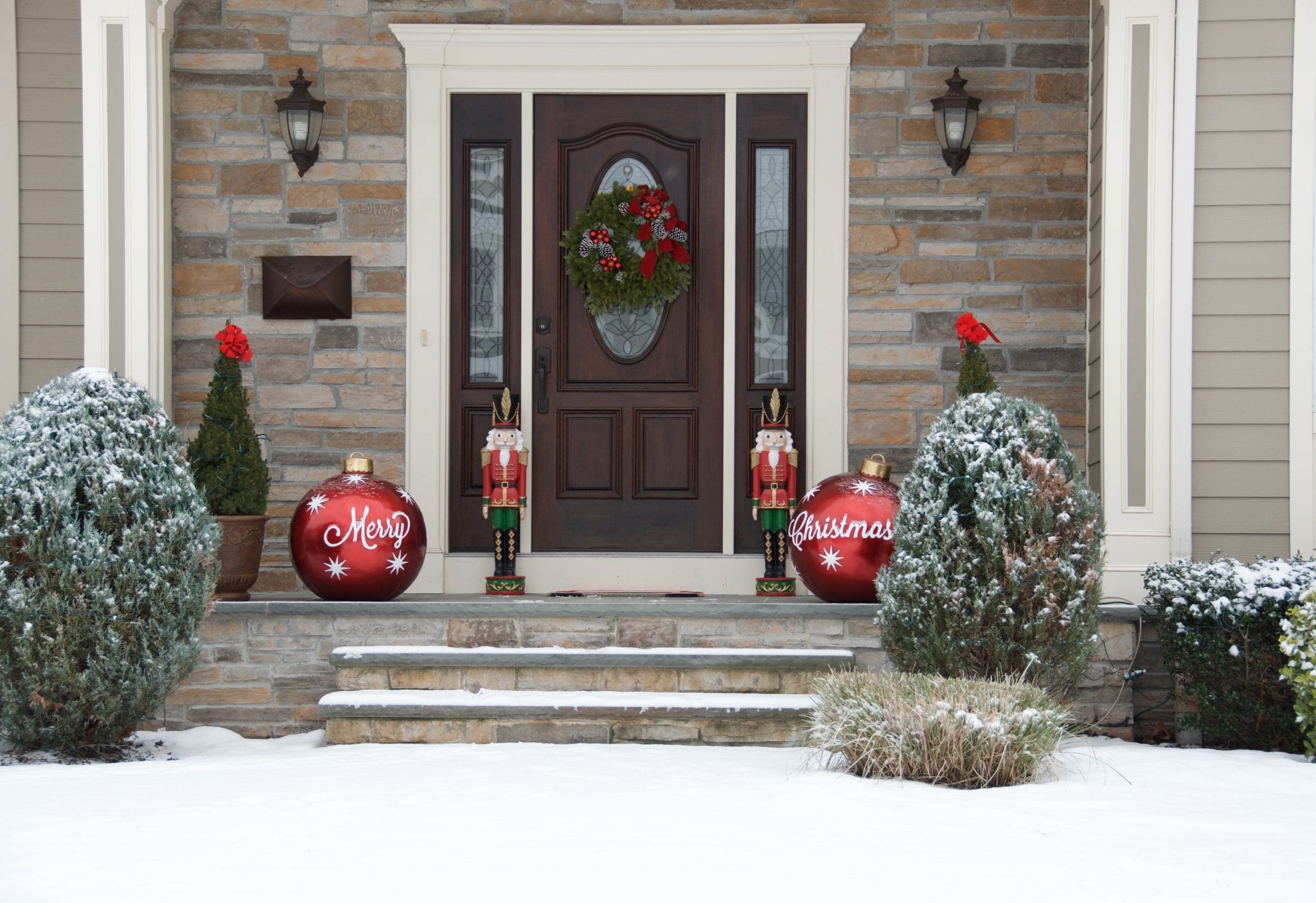Holiday Home Tour
Welcome to the 2025 Kearney Holiday Home Tour — a cherished community tradition benefiting HelpCare Clinic. This year’s tour showcases five beautiful homes, each uniquely decorated for the season. From timeless elegance to boho charm, you’ll find inspiration, warmth, and holiday spirit around every corner.
Thank You for Supporting HelpCare Clinic
All proceeds from the Kearney Holiday Home Tour directly support HelpCare Clinic, which provides free and low-cost healthcare services to uninsured residents across Central Nebraska. Your participation helps ensure that every neighbor has access to compassionate, quality care — especially during the holiday season.

#1 The Legacy Alumni House
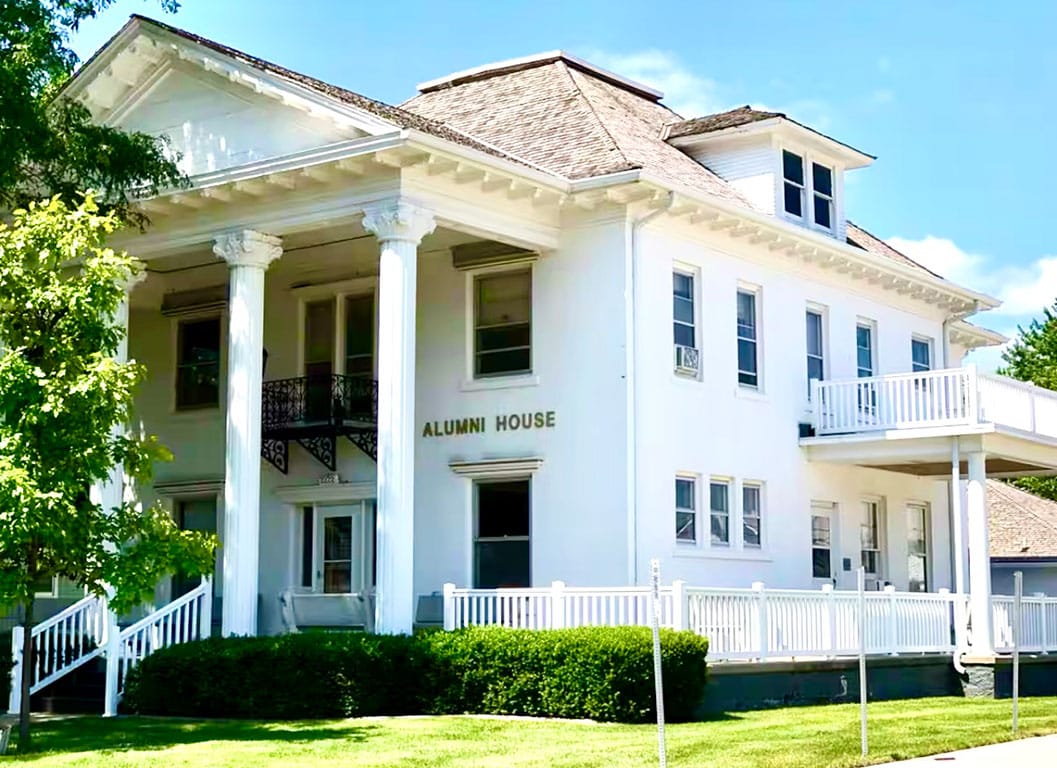
2222 9th Avenue, Kearney
Rich in Kearney history, the Legacy Alumni House was originally built in 1906 by A.O. Thomas, the first president of what is now UNK. Lovingly restored by Cody and Bailey Bolte, this grand six-bedroom, five-bath home blends historic charm with modern hospitality. The house now serves as an event and family-stay venue, hosting weddings, reunions, and celebrations year-round. Holiday visitors can admire the original fireplace mantel from the Kearney Opera House, the Swan family’s early 1900s diplomas, and the charming Lenox Holiday china collection that has served generations. This beautifully renewed landmark celebrates both legacy and love — a true reflection of the Kearney community spirit.
#2 Klute Home
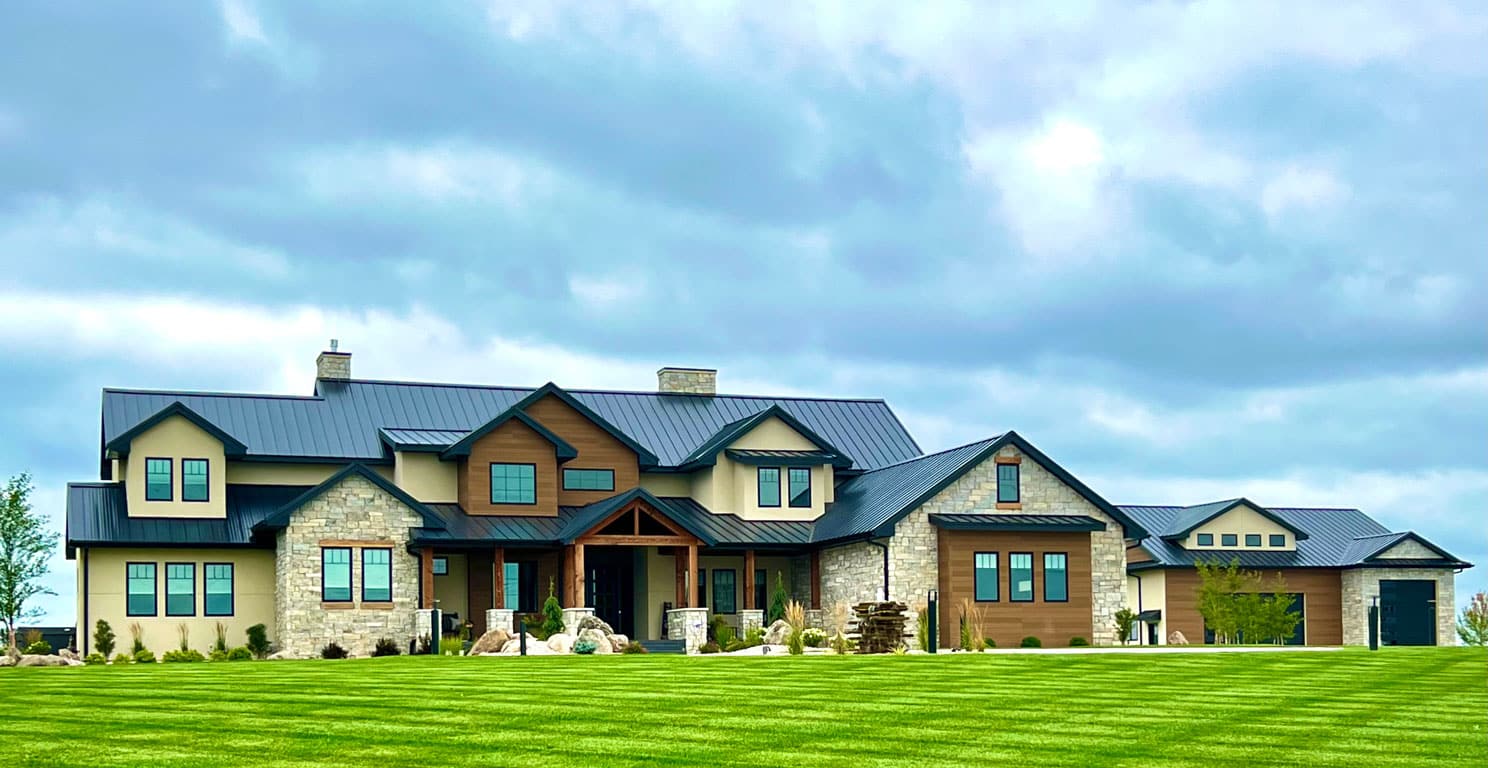
6235 30th Avenue, Kearney
A breathtaking new build completed in 2024, the Klute home spans 8,000 square feet on six acres and was crafted by Dobish Construction. Inside, vaulted ceilings, beams, and abundant natural light showcase a dark espresso woodwork and natural color scheme that perfectly complement the home’s traditional holiday décor. Highlights include a grand 12-foot Christmas tree, personalized stockings for the grandchildren, and inviting spaces such as the great room with panoramic windows, a serene master suite with patio doors, and a cozy bunk room for the grandkids. Seasonal touches by Divas at Kearney Floral complete the elegant Christmas atmosphere.
#3 Townsend Home
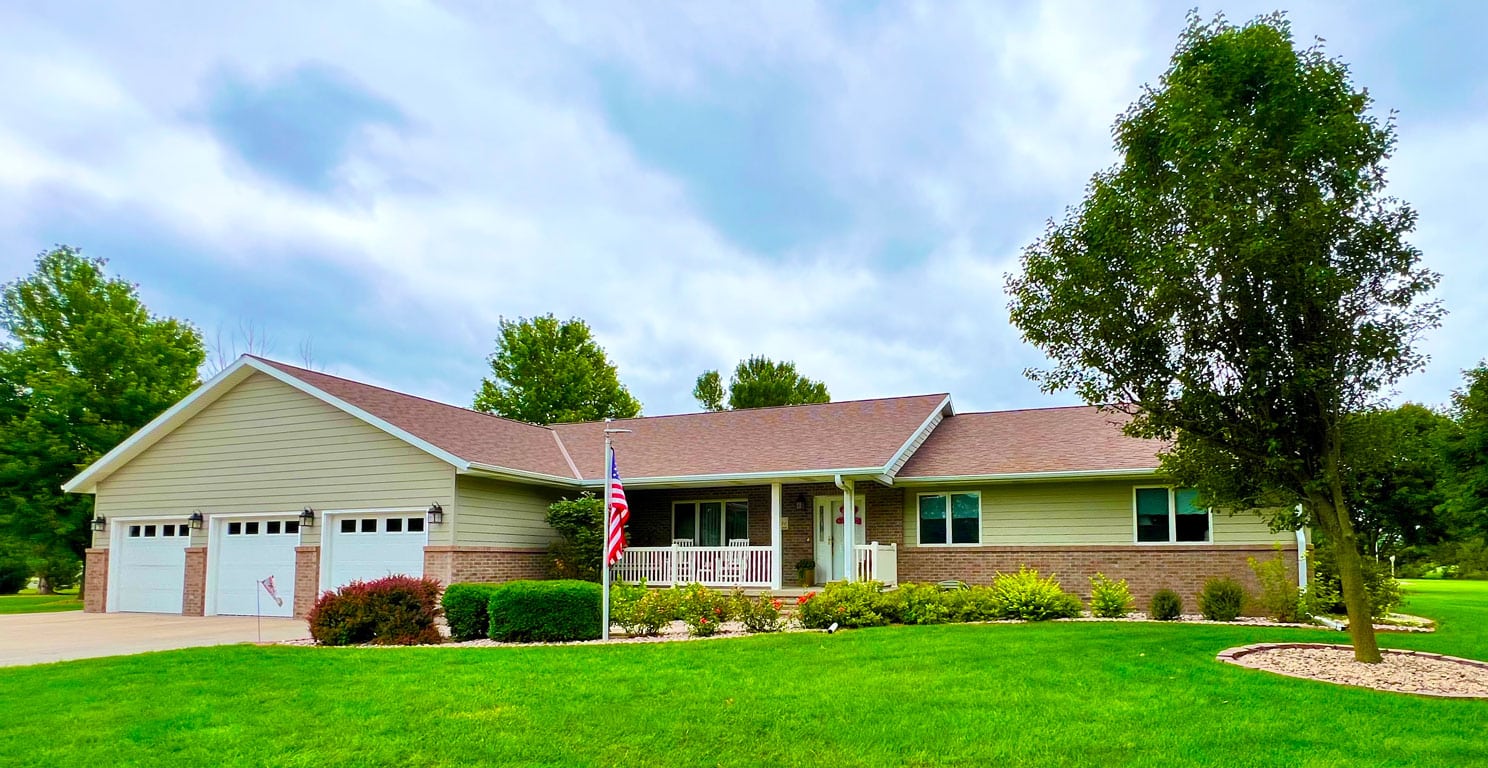
1431 East 69th Street, Kearney
Step into a warm, traditional Christmas wonderland at the Townsend home. Built by Dave and Peggy Townsend, this spacious residence features cathedral ceilings, an open country kitchen, and a basement putting green. Every room glows with festive cheer, featuring eight themed Christmas trees — including Disney, Patriotic, Gingerbread, Nebraska Huskers, and more. Visitors will delight in displays of Christmas carolers, Disney trains, and nativity scenes. Outside, Haven Lighting Solutions have transformed exterior lighting with a custom LED lighting system that provides a dazzling experience and an illuminated tree walkway perfect for a holiday welcome.
#4 Wilke Home

5610 Eastbrooke Drive Unit 5, Kearney
Built in 2020, the Wilke home radiates cozy holiday charm with traditional furnishings and décor in rich burgundy tones. Nearly every room features its own themed tree — from Santa and snowmen to angels, music, and Nebraska pride — with up to 15 trees throughout the home and yard. The living room highlights a hand-painted nativity set, while the dining table gleams with Christmas china. Downstairs, guests will find a whimsical Christmas village and even more festive displays. The home’s elegant styling was inspired with help from Indigo Bungalow.
#5 Gomez Home

2822 3rd Avenue, Kearney
Built in 1889, the Gomez home blends its historic roots with a relaxed Boho-inspired aesthetic. The main level features original brick accents, a cozy wood stove, and a decorated front porch and back patio perfect for holiday gatherings. The home’s neutral color palette and soft textures create an inviting warmth, complemented by meaningful family heirlooms — including a quilt and nativity set from Grandma and pieces from a cherished Christmas village collected through the years. The Gomez home captures the beauty of nostalgia with a touch of modern comfort.
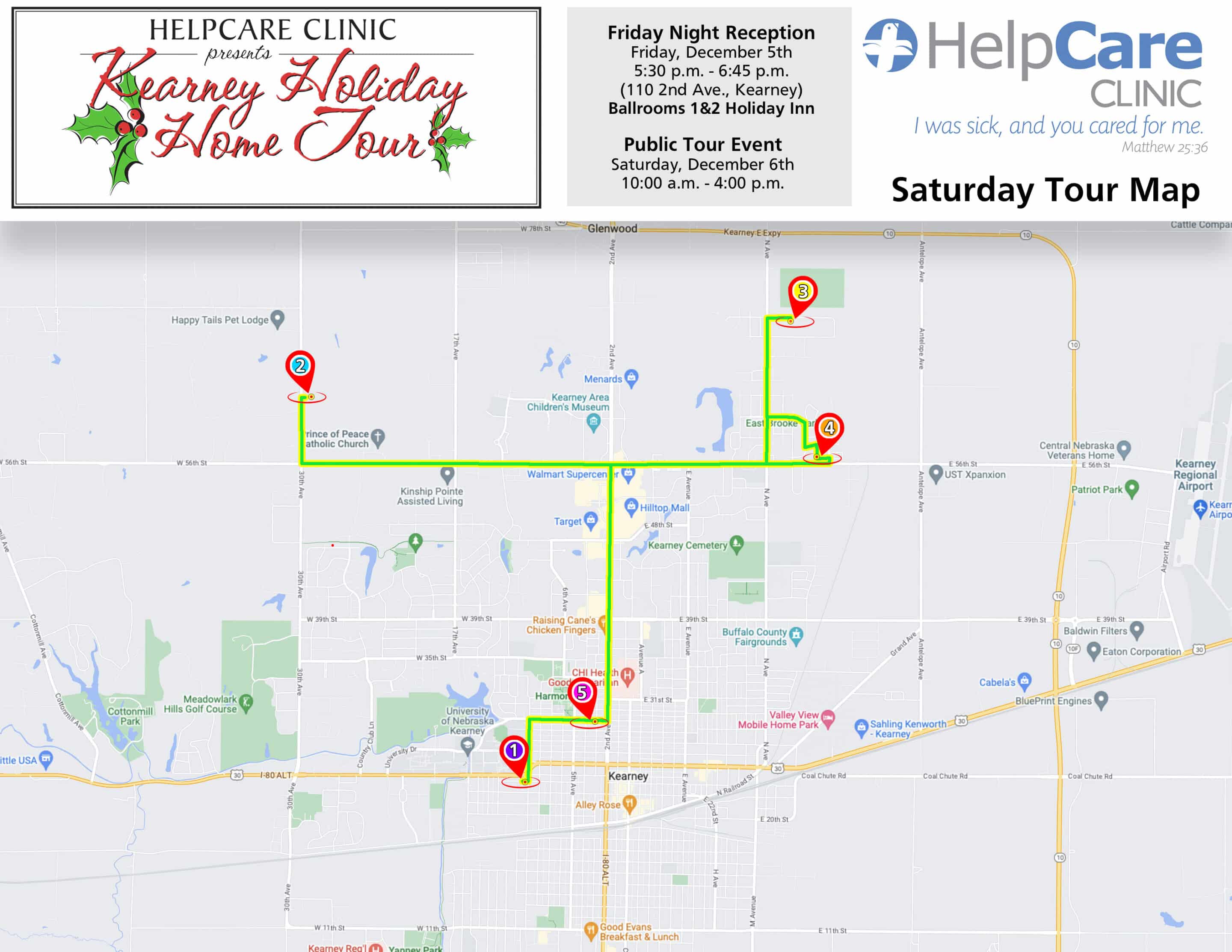
“We are so excited to be presenting the Holiday Home Tour 2025! Celebrating the holidays as a community while supporting the mission of HelpCare is what makes this event something really special here in our community.”
Roxanne Bascom
Holiday Home Tour Committee Chair
Thank You to Our Platinum Sponsors:



Thank You to Our Glittering Gold Sponsors:




